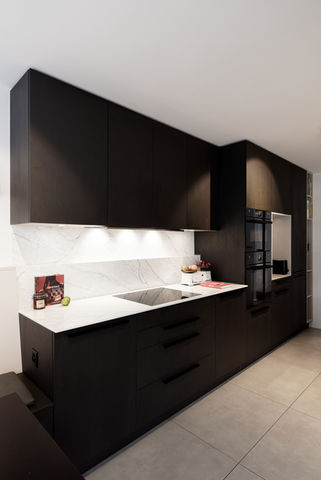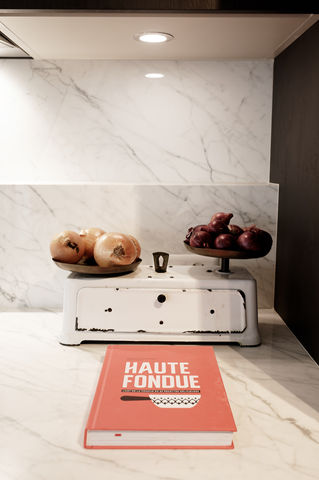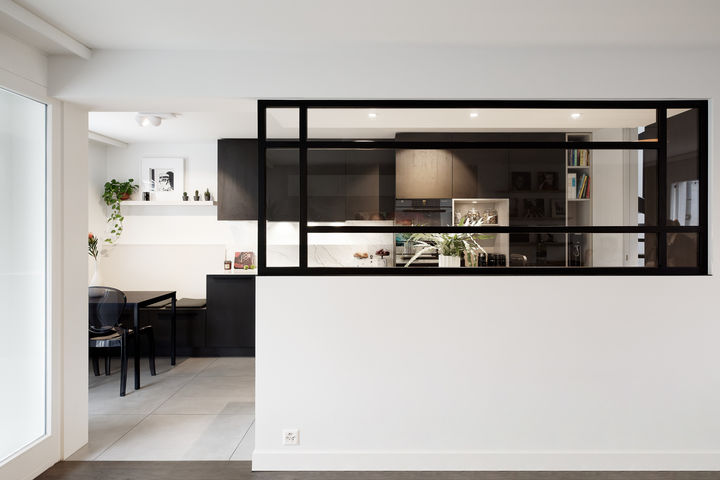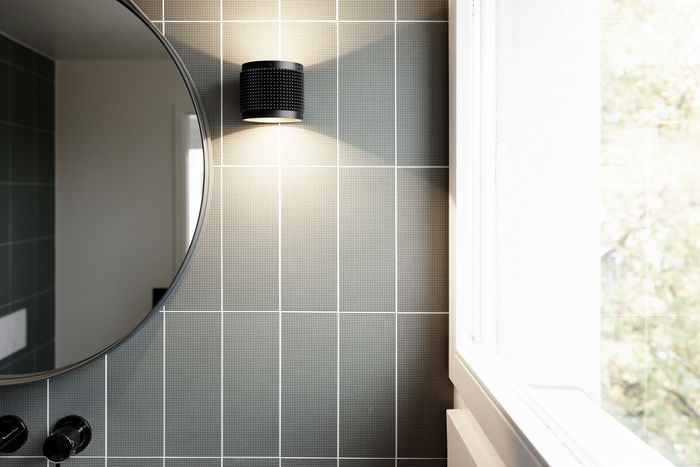Emma
Type
Private residence
Location
Switzerland
Completion date
September 2020
Floor space
130sqm
Stephanie Kasel Interiors signs the renovation of a villa on several levels in Geneva.
The clients wanted to modernize this house from the 90’s, while improving circulation and storage space. Our agency has redesigned the volumes and custom-designed the carpentry in each room of the house.
A real entrance has been designed, with improved access to the kitchen and guestrooms.
The entrance sets the tone of this renovation with a grey-tinted oak parquet floor, light-colour carpentry and some pieces of metal to remind the glass partitions.
The staircase was completely sanded and repainted in an anthracite grey, to make it stand out in contrast, like the backbone of this place.
An office area has been created in the living room, extended by the carpentry which emphasizes the length and visually expands the space.
The customs-designed glass partition marks the separation between the living-room and the kitchen.
The kitchen has also been redesigned to offer more storage space and a comfortable dining area.
Upstairs, the master bedroom has been redesigned with the creation of a tailor-made dressing, matching the unique shape of the room. A real work of craftsmanship thanks to our carpenter partners whom we warmly thank.
In the en-suite shower room, a large shower has been created and the allure of room has been modernized by these graphic tiles, inspired by graph paper.
The choices of lightings and accessories complete this elegant renovation.

























