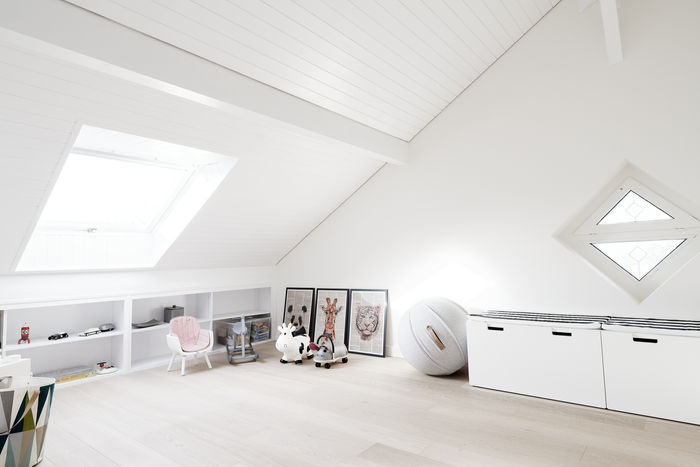Lily & Lola
Type
Private residence
Localité
Geneva
Completion date
October 2018
Surface
230sqm
Description
Stephanie Kasel Interiors designed and managed the complete renovation and transformation of this house that was built during the 90’s.
The studio integrated natural materials and soft hues in the interior design concept. Natural oak and white ceramic tiles have been selected in several rooms creating a guideline through the project.
We kept the existing terrazzo flooring on the stairs which matches perfectly the new flooring.
The bathrooms were all designed with the same materials scheme a neutral palette declined in white and grey,
In the living areas and the bedrooms, the natural oak parquet gives a warm and welcoming feel.
Some colour touches were applied in the bedroom, a very light and soft pink in the 2 kids bedrooms and a mint green in the master bedroom, The grey is also displayed in many rooms and is a little darker in the kitchen with the custom grey cabinets. These are contrasting with the white Dekton worktop.
We decided to open the kitchen on the living area. However, we designed two made to measure glass canopies. One is located between the entrance and the kitchen and the other one near the dining room creating very interesting perspectives,
The play room in the attic is a bright haven for the whole family.
The residence was also updated with the latest technologies such as a heat pump and the complete house was upgraded to offer our client a warm and comfortable cocoon.

























