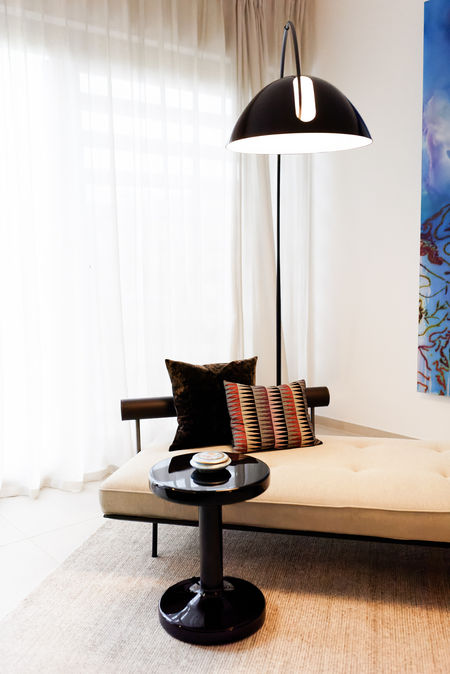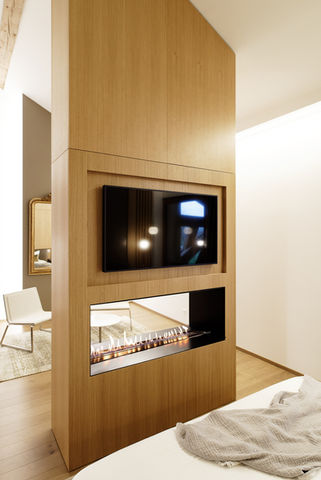
MARIUS
Type
Private residence
Complete renovation
Location
Geneva – Switzerland
Completion date
November 2020
The owner of this atypical space initially contacted us for advices on the choice of materials for the triplex he had just acquired on plans from a major Geneva builder.
After a first project presentation from our team, the owner asked us to review the plans, take care of the entire concept and supervise the interior project from A to Z. What a nice challenge!
The execution of the structural work was carried out by the construction company. On our side, we’ve chosen everything according to the client’s brief and custom-designed all the spaces to meet his specific needs on the 3 levels residence.
On the ground floor, the entrance, the kitchen, a guest WC and the living room are distributed through this crossing space. We chose to have stone on the floor to ensure a lasting quality with the accesses leading directly to the garden.
The custom-made oak staircase leads to the first floor which is entirely dedicated to the owner. It accommodates a large master suite which communicates by sliding partition doors with the bathroom-shower, the dressing room and the office room.
The second floor is a friends & family dedicated space which consists in a bedroom and a bathroom under the roofs.
A honey-amber oak parquet has been chosen on these 2 levels, to blend with a wengé stained oak on the joinery. Resolutely masculine choices in a ‘luxury hotel’ style, to meet the owner’s initial request.
The old building is listed in the Monuments and Sites of the Canton of Geneva, so the exteriors had to meet the requirements of this department, with wood facings, oak joinery and a rustic style responding to the aesthetics of the Geneva countryside.
We did not want to create an interior that was too modern. We chose to integrate a lot of wood, with touches of dark shades and we kept the walls white to bring light to the center of the crossing floors.
Two ethanol fireplaces have been installed to emphasize the chic countryside charm of the place, the first has been installed in the living room and the second in the master suite.
Signature of our design studio, the cabinetry was all designed by our team and made to measure by one of our talented Geneva carpenter partners.
Every detail, every niche, every lighting has been studied and finds its place in this atypical space which today responds to our client’s lifestyle.
We had an immense pleasure working for 2 years on this project, from the construction up to the decoration and we thank again our client for his continuous trust and unbeatable sense of humour!
Follow us on our guided tour.

A glimpse into the building site before the works,
this is how we took over the project !

























